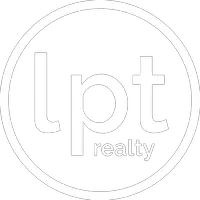For more information regarding the value of a property, please contact us for a free consultation.
Key Details
Sold Price $615,000
Property Type Single Family Home
Sub Type Single Family Residence
Listing Status Sold
Purchase Type For Sale
Square Footage 2,040 sqft
Price per Sqft $301
Subdivision Villages Of Hillsboro
MLS Listing ID A11657274
Sold Date 11/20/24
Style Detached,Two Story
Bedrooms 3
Full Baths 2
Construction Status Resale
HOA Fees $16/mo
HOA Y/N Yes
Year Built 1986
Annual Tax Amount $10,032
Tax Year 2023
Contingent Pending Inspections
Lot Size 5,460 Sqft
Property Description
Updated, Mediterranean style home in Starlight Cove. Tasteful finishes await through the double-door portico. You'll find Travertine flooring covering an enormous living/dining space, continuing into your Thomasville kitchen, granite pattern completed with stainless steel appliances. Other updates include a custom wrought iron railing, LVP waterproof flooring in all bedrooms and stairs elegant tile and vanities in all baths and inviting light fixtures inside and out. Newly resurfaced pool/spa, which includes a new pump system. The entire home and patio area has been freshly painted as well. Amazing location, close to all shopping, highways, schools, and there's even a full-amenity park that's walking distance away *seller to credit $25,000 towards new roof in the form of closing cost*
Location
State FL
County Broward
Community Villages Of Hillsboro
Area 3417
Direction BETWEEN HILLSBORO AND SW 18TH STREET OFF POWERLINE, WEST AT NW 6TH STREET, (LIGHT), MAKE RIGHT AT ON NW 38 THERRACE RIGHT TO PROPERTY
Interior
Interior Features Breakfast Area, Dual Sinks, Entrance Foyer, Family/Dining Room, First Floor Entry, Pantry, Sitting Area in Primary, Upper Level Primary
Heating Central, Electric
Cooling Central Air, Ceiling Fan(s), Electric
Flooring Marble, Wood
Window Features Blinds
Appliance Dryer, Dishwasher, Electric Range, Disposal, Microwave, Refrigerator, Washer
Laundry In Garage
Exterior
Exterior Feature Fence, Patio
Garage Spaces 2.0
Pool Concrete, In Ground, Pool
Community Features Park, Tennis Court(s)
Utilities Available Cable Available
View Garden, Pool
Roof Type Spanish Tile
Porch Patio
Garage Yes
Building
Lot Description < 1/4 Acre
Faces West
Story 2
Sewer Public Sewer
Water Public
Architectural Style Detached, Two Story
Level or Stories Two
Structure Type Block
Construction Status Resale
Schools
Elementary Schools Quiet Waters
Middle Schools Lyons Creek
High Schools Monarch
Others
Pets Allowed Conditional, Yes
Senior Community No
Tax ID 474233042131
Acceptable Financing Cash, Conventional
Listing Terms Cash, Conventional
Financing FHA
Special Listing Condition Listed As-Is
Pets Allowed Conditional, Yes
Read Less Info
Want to know what your home might be worth? Contact us for a FREE valuation!

Our team is ready to help you sell your home for the highest possible price ASAP
Bought with VH 1 Realty Corp
Learn More About LPT Realty




