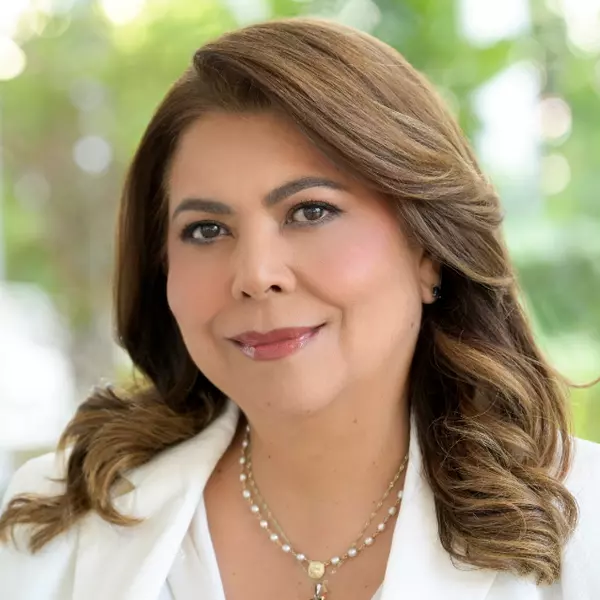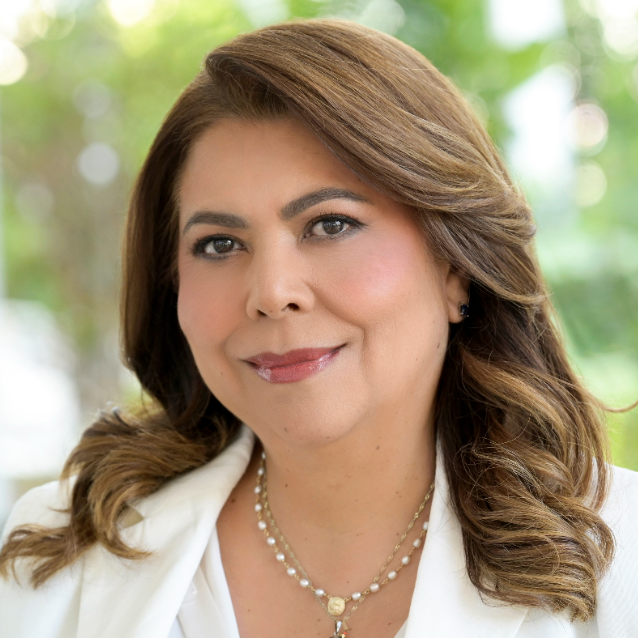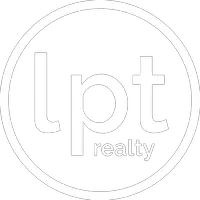
UPDATED:
Key Details
Property Type Condo
Sub Type Condominium
Listing Status Active
Purchase Type For Sale
Square Footage 950 sqft
Price per Sqft $242
Subdivision Grand Oasis Condo
MLS Listing ID A11881415
Bedrooms 2
Full Baths 2
HOA Fees $673/mo
HOA Y/N Yes
Min Days of Lease 180
Leases Per Year 2
Year Built 1988
Annual Tax Amount $4,757
Tax Year 2024
Property Sub-Type Condominium
Property Description
Location
State FL
County Broward
Community Grand Oasis Condo
Area 3624
Direction Use GPS, If coming from (869) Exit #15 go S and make a left at the light in Westview Dr, continue until Riverside Dr make a left and Grand Oasis Condo will be at you right, at the community make a right and look Bldg. #7 park in assigned parking 5661-101
Interior
Interior Features Bedroom on Main Level, First Floor Entry, Living/Dining Room, Main Living Area Entry Level, Pantry, Split Bedrooms, Tub Shower, Walk-In Closet(s)
Heating Central
Cooling Central Air, Ceiling Fan(s)
Flooring Tile, Vinyl
Furnishings Unfurnished
Window Features Blinds,Sliding
Appliance Dryer, Dishwasher, Electric Range, Disposal, Microwave, Refrigerator, Washer
Exterior
Exterior Feature Porch
Amenities Available Clubhouse, Fitness Center, Barbecue, Picnic Area, Tennis Court(s)
Waterfront Description Canal Access,Canal Front
View Y/N Yes
View Lake, Water
Porch Open, Porch
Garage No
Private Pool Yes
Building
Faces West
Story 1
Level or Stories One
Structure Type Block,Stucco
Schools
Elementary Schools Coral Park
Middle Schools Forest Glen
High Schools Coral Springs
Others
Pets Allowed Size Limit, Yes
HOA Fee Include Common Areas,Insurance,Legal/Accounting,Maintenance Grounds,Maintenance Structure,Pest Control,Pool(s),Roof,Sewer,Trash,Water
Senior Community No
Restrictions Exterior Alterations,No RV,No Truck,OK To Lease
Tax ID 484110AC0310
Ownership Sole Proprietor
Security Features Complex Fenced
Acceptable Financing Cash, Conventional
Listing Terms Cash, Conventional
Special Listing Condition Listed As-Is
Pets Allowed Size Limit, Yes
Virtual Tour https://www.propertypanorama.com/instaview/mia/A11881415

Learn More About LPT Realty




