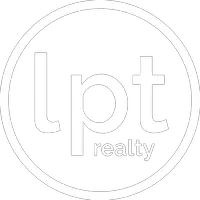UPDATED:
Key Details
Property Type Single Family Home
Sub Type Single Family Residence
Listing Status Coming Soon
Purchase Type For Sale
Square Footage 2,792 sqft
Price per Sqft $375
Subdivision Raintree At Mayfair
MLS Listing ID A11844565
Style Detached,Two Story
Bedrooms 4
Full Baths 3
Half Baths 1
Construction Status Resale
HOA Fees $323/mo
HOA Y/N Yes
Year Built 2018
Annual Tax Amount $13,256
Tax Year 2024
Lot Size 5,881 Sqft
Property Sub-Type Single Family Residence
Property Description
Location
State FL
County Broward
Community Raintree At Mayfair
Area 3180
Interior
Interior Features Breakfast Area, Dual Sinks, First Floor Entry, Kitchen Island, Living/Dining Room, Pantry, Tub Shower, Walk-In Closet(s), Loft
Heating Central
Cooling Central Air
Flooring Carpet, Ceramic Tile
Furnishings Negotiable
Window Features Impact Glass
Appliance Dryer, Dishwasher, Microwave, Refrigerator, Washer
Exterior
Exterior Feature Patio, Room For Pool
Parking Features Detached
Garage Spaces 2.0
Pool None, Community
Community Features Fitness, Gated, Pool
Waterfront Description Lake Front
View Y/N Yes
View Garden, Lake
Roof Type Other
Porch Patio
Garage Yes
Private Pool Yes
Building
Lot Description < 1/4 Acre
Faces Southeast
Story 2
Sewer Public Sewer
Water Public
Architectural Style Detached, Two Story
Level or Stories Two
Structure Type Block
Construction Status Resale
Schools
Elementary Schools Palm Cove
Middle Schools Pines
High Schools Flanagan;Charls
Others
Pets Allowed Size Limit, Yes
Senior Community No
Tax ID 514024143650
Ownership Corporation
Security Features Gated Community
Acceptable Financing Cash, Conventional, FHA, VA Loan
Listing Terms Cash, Conventional, FHA, VA Loan
Special Listing Condition Corporate Listing, Listed As-Is
Pets Allowed Size Limit, Yes



