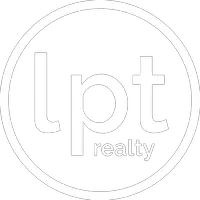OPEN HOUSE
Sat Jul 26, 12:00pm - 2:00pm
Sun Jul 27, 11:00am - 1:00pm
UPDATED:
Key Details
Property Type Single Family Home
Sub Type Single Family Residence
Listing Status Active
Purchase Type For Sale
Square Footage 2,860 sqft
Price per Sqft $314
Subdivision Coral Springs Country Clu
MLS Listing ID A11844870
Style Detached,One Story
Bedrooms 4
Full Baths 4
Half Baths 1
Construction Status Effective Year Built
HOA Y/N No
Year Built 1974
Annual Tax Amount $13,139
Tax Year 2024
Lot Size 0.354 Acres
Property Sub-Type Single Family Residence
Property Description
Location
State FL
County Broward
Community Coral Springs Country Clu
Area 3626
Interior
Interior Features Bedroom on Main Level, Dual Sinks, French Door(s)/Atrium Door(s), First Floor Entry, Fireplace, Living/Dining Room, Main Level Primary, Split Bedrooms, Separate Shower, Walk-In Closet(s), Attic
Heating Central
Cooling Central Air, Ceiling Fan(s)
Flooring Hardwood, Tile, Wood
Furnishings Unfurnished
Fireplace Yes
Appliance Dryer, Dishwasher, Electric Water Heater, Disposal, Microwave, Refrigerator, Self Cleaning Oven, Washer
Exterior
Exterior Feature Porch
Parking Features Detached
Garage Spaces 2.0
Pool In Ground, Pool
View Pool
Roof Type Flat,Spanish Tile,Tile
Porch Open, Porch, Wrap Around
Garage Yes
Private Pool Yes
Building
Lot Description Sprinklers Automatic, < 1/4 Acre
Faces North
Story 1
Sewer Public Sewer
Water Public
Architectural Style Detached, One Story
Structure Type Block
Construction Status Effective Year Built
Schools
Elementary Schools Parkside
Middle Schools Sawgrass Spgs
High Schools Coral Glades High
Others
Pets Allowed No Pet Restrictions, Yes
Senior Community No
Tax ID 484120032250
Security Features Smoke Detector(s)
Acceptable Financing Conventional, FHA, VA Loan
Listing Terms Conventional, FHA, VA Loan
Special Listing Condition Listed As-Is
Pets Allowed No Pet Restrictions, Yes
Virtual Tour https://www.propertypanorama.com/instaview/mia/A11844870



