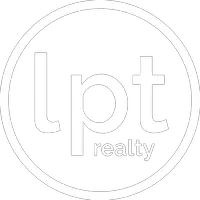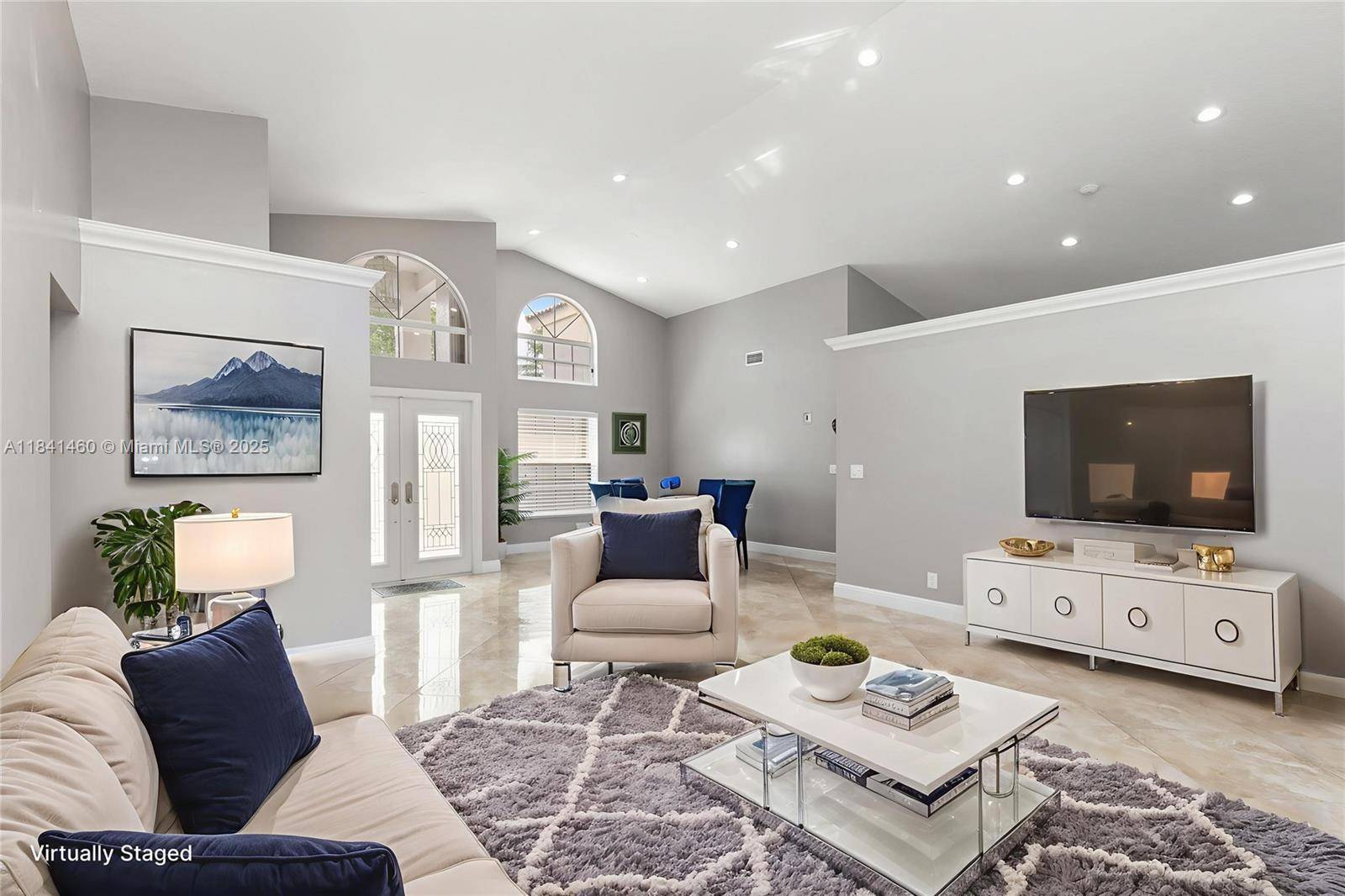UPDATED:
Key Details
Property Type Single Family Home
Sub Type Single Family Residence
Listing Status Active
Purchase Type For Sale
Square Footage 2,413 sqft
Price per Sqft $352
Subdivision Fairways At Eagle Trace
MLS Listing ID A11841460
Style Detached,One Story
Bedrooms 5
Full Baths 3
Half Baths 1
Construction Status Resale
HOA Fees $250/mo
HOA Y/N Yes
Year Built 1991
Annual Tax Amount $14,927
Tax Year 2024
Lot Size 0.267 Acres
Property Sub-Type Single Family Residence
Property Description
Location
State FL
County Broward
Community Fairways At Eagle Trace
Area 3627
Direction Convenient access to Sawgrass Expwy with connections to the Turnpike & major highways. Nearby intersections include Atlantic Blvd, Royal Palm Blvd & Coral Ridge Dr. Enter Eagle Trace via Coral Ridge Dr, then west on NW 17th St to NW 127th Way.
Interior
Interior Features Breakfast Bar, Bedroom on Main Level, Breakfast Area, Dual Sinks, First Floor Entry, Handicap Access, High Ceilings, Living/Dining Room, Pantry, Sitting Area in Primary, Split Bedrooms, Separate Shower, Walk-In Closet(s), Attic
Heating Central
Cooling Central Air, Ceiling Fan(s)
Flooring Ceramic Tile, Tile
Furnishings Negotiable
Window Features Arched,Blinds,Drapes,Sliding
Appliance Dryer, Dishwasher, Electric Range, Electric Water Heater, Ice Maker, Microwave, Refrigerator, Self Cleaning Oven, Trash Compactor, Washer
Exterior
Exterior Feature Fence, Lighting, Patio, Storm/Security Shutters
Parking Features Attached
Garage Spaces 2.0
Pool Fenced, Free Form, Gunite, In Ground, Other, Pool
Community Features Clubhouse, Fitness, Gated, Home Owners Association, Maintained Community, Street Lights, Sidewalks, Tennis Court(s)
Utilities Available Cable Available
Waterfront Description Canal Access,Canal Front
View Y/N Yes
View Canal, Pool
Roof Type Barrel
Porch Patio
Garage Yes
Private Pool Yes
Building
Lot Description Sprinklers Automatic, < 1/4 Acre
Faces East
Story 1
Sewer Public Sewer
Water Public
Architectural Style Detached, One Story
Structure Type Block,Stucco
Construction Status Resale
Schools
Elementary Schools Westchester
Middle Schools Sawgrass Spgs
High Schools Coral Glades High
Others
Pets Allowed No Pet Restrictions, Yes
HOA Fee Include Common Area Maintenance,Recreation Facilities,Security
Senior Community No
Tax ID 484130050980
Security Features Gated Community,Smoke Detector(s),Security Guard
Acceptable Financing Cash, Conventional, FHA, VA Loan
Listing Terms Cash, Conventional, FHA, VA Loan
Special Listing Condition Listed As-Is
Pets Allowed No Pet Restrictions, Yes
Virtual Tour https://www.propertypanorama.com/instaview/mia/A11841460



