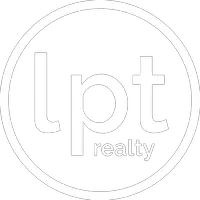UPDATED:
Key Details
Property Type Single Family Home
Sub Type Single Family Residence
Listing Status Active
Purchase Type For Sale
Square Footage 1,182 sqft
Price per Sqft $139
Subdivision Sunniland Subdivision
MLS Listing ID A11793159
Style Detached,Ranch,One Story
Bedrooms 2
Full Baths 1
Construction Status Resale
HOA Y/N No
Year Built 1980
Annual Tax Amount $1,777
Tax Year 2024
Lot Size 7,571 Sqft
Property Sub-Type Single Family Residence
Property Description
Location
State FL
County Highlands
Community Sunniland Subdivision
Area 5940 Florida Other
Interior
Interior Features Breakfast Bar, Bedroom on Main Level, Dining Area, First Floor Entry, Living/Dining Room, Main Level Primary, Tub Shower, Air Filtration
Heating Central, Electric
Cooling Central Air, Electric
Flooring Carpet, Laminate, Tile
Equipment Air Purifier
Furnishings Unfurnished
Exterior
Exterior Feature Enclosed Porch, Fence, Lighting, Room For Pool, Shed
Carport Spaces 1
Pool None
Community Features Boat Facilities
Utilities Available Cable Available
View Garden
Roof Type Fiberglass
Porch Porch, Screened
Garage No
Private Pool No
Building
Lot Description Irregular Lot, < 1/4 Acre
Faces South
Story 1
Sewer Public Sewer
Water Public
Architectural Style Detached, Ranch, One Story
Level or Stories One
Structure Type Block
Construction Status Resale
Others
Pets Allowed Conditional, Yes
Senior Community No
Tax ID S 20 34 29 110 1390 0230
Ownership Self Proprietor/Individual
Acceptable Financing Conventional, FHA, VA Loan
Listing Terms Conventional, FHA, VA Loan
Special Listing Condition Listed As-Is
Pets Allowed Conditional, Yes
Virtual Tour https://www.propertypanorama.com/instaview/mia/A11793159



