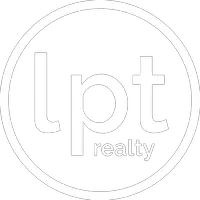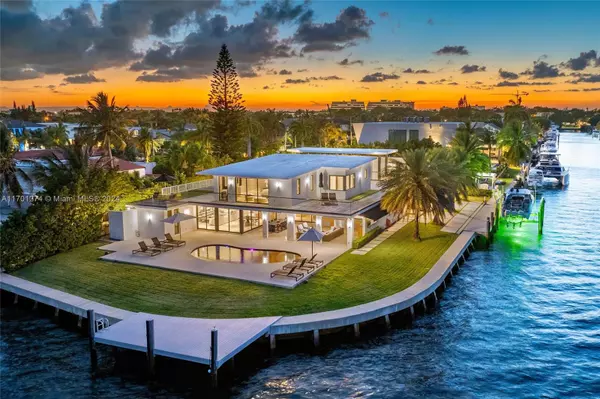UPDATED:
12/07/2024 08:01 PM
Key Details
Property Type Single Family Home
Sub Type Single Family Residence
Listing Status Active
Purchase Type For Sale
Square Footage 5,671 sqft
Price per Sqft $2,291
Subdivision San Souci Estates
MLS Listing ID A11701274
Style Detached,Two Story
Bedrooms 6
Full Baths 7
Construction Status Effective Year Built
HOA Y/N No
Year Built 2015
Annual Tax Amount $203,076
Tax Year 2024
Lot Size 0.419 Acres
Property Description
Location
State FL
County Miami-dade
Community San Souci Estates
Area 22
Interior
Interior Features Built-in Features, Bedroom on Main Level, Dining Area, Separate/Formal Dining Room, Dual Sinks, Entrance Foyer, Eat-in Kitchen, First Floor Entry, High Ceilings, Kitchen Island, Living/Dining Room, Split Bedrooms, Separate Shower, Upper Level Primary, Walk-In Closet(s)
Heating Central, Electric
Cooling Central Air, Electric
Flooring Other, Wood
Appliance Built-In Oven, Dryer, Dishwasher, Electric Range, Microwave, Refrigerator, Self Cleaning Oven, Washer
Exterior
Exterior Feature Balcony, Deck, Security/High Impact Doors, Lighting, Outdoor Grill, Porch
Garage Spaces 2.0
Pool In Ground, Pool
Community Features Maintained Community, Sidewalks
Waterfront Description Bayfront,Ocean Access
View Y/N Yes
View Bay, Ocean
Roof Type Concrete,Other
Street Surface Paved
Porch Balcony, Deck, Open, Porch
Garage Yes
Building
Lot Description 1/4 to 1/2 Acre Lot
Faces Southwest
Story 2
Sewer Public Sewer
Water Public
Architectural Style Detached, Two Story
Level or Stories Two
Structure Type Block
Construction Status Effective Year Built
Schools
Elementary Schools Bryan; William J.
Middle Schools David Lawrence Jr K-8
High Schools Alonzo And Tracy Mourning Sr. High
Others
Pets Allowed Conditional, Yes
Senior Community No
Tax ID 06-22-28-011-3000
Security Features Smoke Detector(s)
Acceptable Financing Cash, Conventional
Listing Terms Cash, Conventional
Pets Allowed Conditional, Yes



