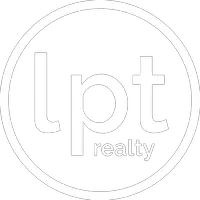
UPDATED:
11/23/2024 09:01 PM
Key Details
Property Type Single Family Home
Sub Type Single Family Residence
Listing Status Active
Purchase Type For Sale
Square Footage 4,458 sqft
Price per Sqft $246
Subdivision Pinecrest Lakes
MLS Listing ID A11693733
Style Detached,Two Story
Bedrooms 4
Full Baths 3
Half Baths 1
Construction Status Resale
HOA Fees $57/mo
HOA Y/N Yes
Year Built 1987
Annual Tax Amount $8,454
Tax Year 2023
Lot Size 0.984 Acres
Property Description
Embrace the elegance of this expansive 4,633 sq ft estate, featuring a 3,500 sq ft main residence and a charming 1,200 sq ft guest house—perfect for large families or those who love to entertain.
This private sanctuary boasts 4 bedrooms, 4.5 bathrooms, a stunning resort-style heated pool, and a custom 396 sq ft sunroom with breathtaking lake views. The master suite occupies its own level and includes a cozy fireplace, while the guest house is equipped with a full kitchen. Set on 0.9 acres, this home has been beautifully remodeled with upscale finishes throughout.
Ideal for multi-generational living or hosting visitors, this is your opportunity to own a slice of Florida paradise!
Location
State FL
County Martin
Community Pinecrest Lakes
Area 6030
Interior
Interior Features Breakfast Bar, Bedroom on Main Level, Breakfast Area, Convertible Bedroom, Dining Area, Separate/Formal Dining Room, Dual Sinks, First Floor Entry, Fireplace, Garden Tub/Roman Tub, High Ceilings, Sitting Area in Primary, Split Bedrooms, Separate Shower, Upper Level Primary, Walk-In Closet(s), Central Vacuum
Heating Central, Electric
Cooling Central Air, Electric
Flooring Laminate, Tile
Furnishings Unfurnished
Fireplace Yes
Window Features Blinds
Appliance Dryer, Dishwasher, Electric Range, Electric Water Heater, Disposal, Microwave, Refrigerator, Washer
Laundry Laundry Tub
Exterior
Exterior Feature Enclosed Porch, Fence, Fruit Trees, Lighting, Shed, Storm/Security Shutters
Parking Features Attached
Garage Spaces 2.0
Pool Heated, In Ground, Pool, Screen Enclosure
Community Features Park, Tennis Court(s)
Utilities Available Cable Available
Waterfront Description Lake Front
View Y/N Yes
View Lake, Pool
Roof Type Shingle
Porch Porch, Screened
Garage Yes
Building
Lot Description <1 Acre, Sprinklers Automatic
Faces East
Story 2
Sewer Septic Tank
Water Public
Architectural Style Detached, Two Story
Level or Stories Two
Structure Type Frame
Construction Status Resale
Schools
Elementary Schools Jensen Beach
Middle Schools Stuart
High Schools Jensen Beach
Others
Pets Allowed No Pet Restrictions, Yes
Senior Community No
Tax ID 213741022000018701
Acceptable Financing Cash, Conventional, VA Loan
Listing Terms Cash, Conventional, VA Loan
Special Listing Condition Listed As-Is
Pets Allowed No Pet Restrictions, Yes
Learn More About LPT Realty




